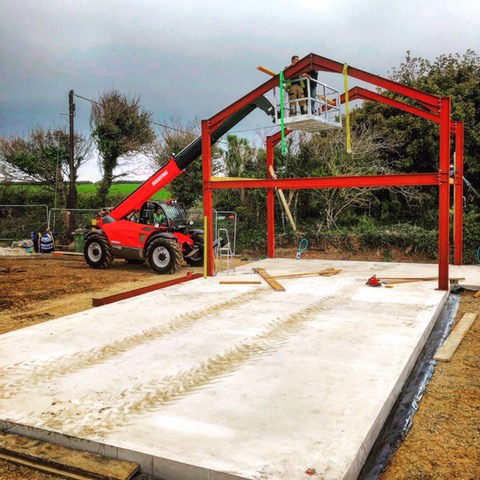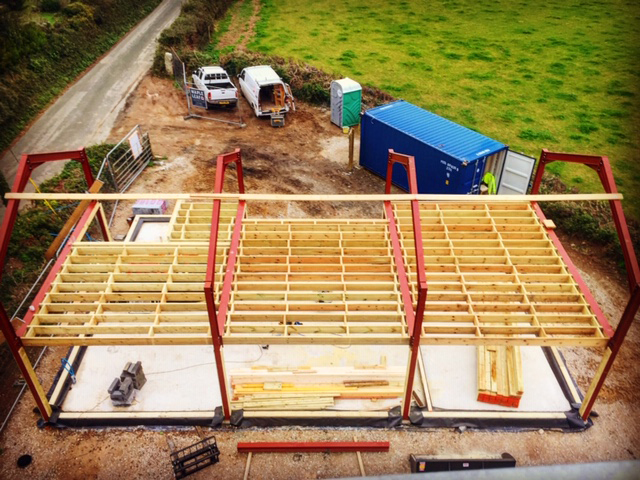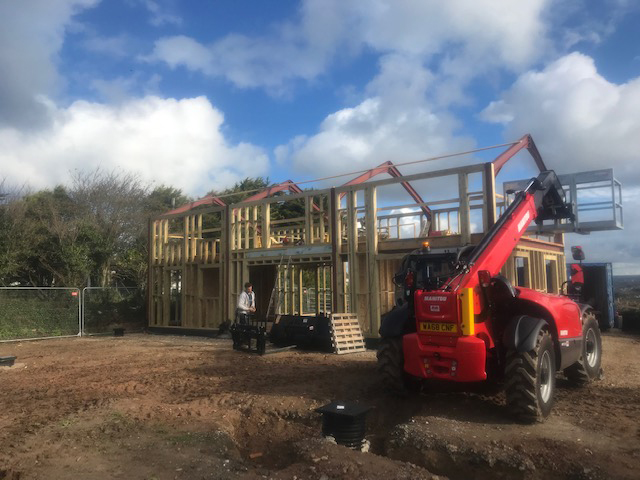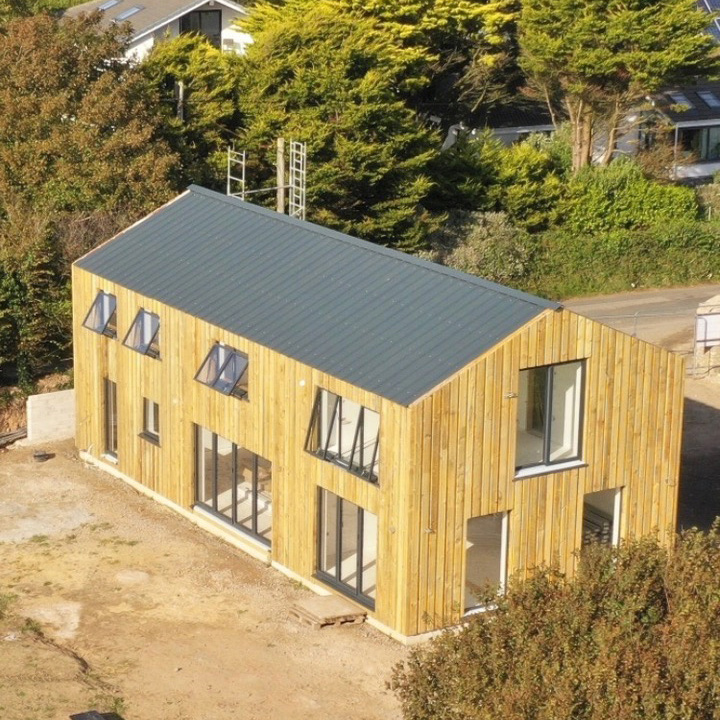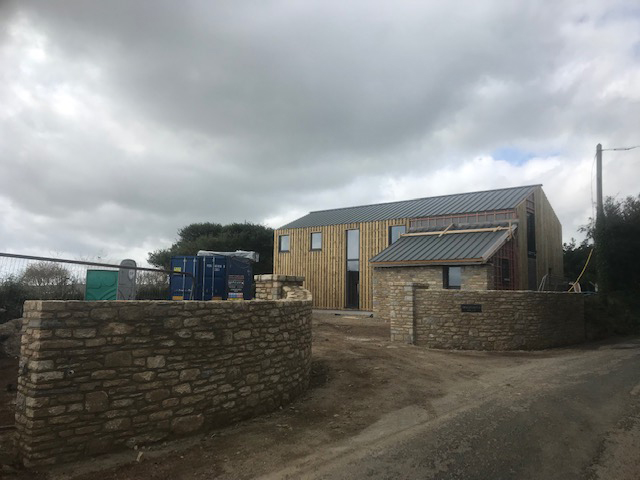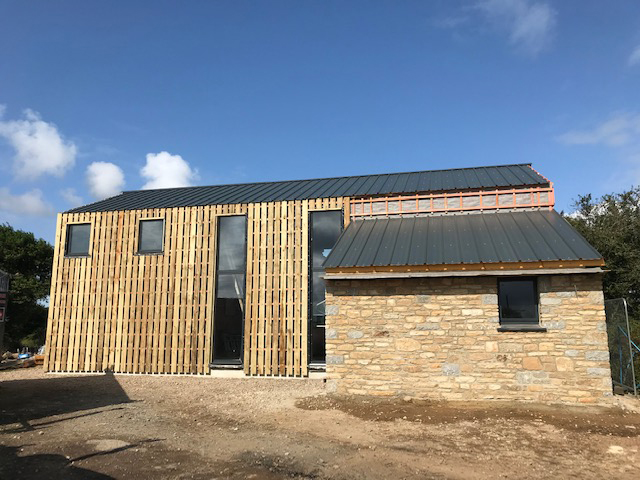BOSTOWAN
This project is nearing completion and is designed to be in keeping with the surrounding agricultural environment.
The steel portal frame was infilled by the Maple Leaf Construction carpenters on site and cladded with a simple 6×1 sawn timber. The roof is a first for us – a 150mm Kingpspan insulated roof panel tied into steel purlins. Lots of glazing means the property is light & air complementing its open plan design.
The front elevation has locally sourced granite clad elevation which we also used for the new entrance stonework. A great project for the team, filled with new building techniques and a unique finish.
